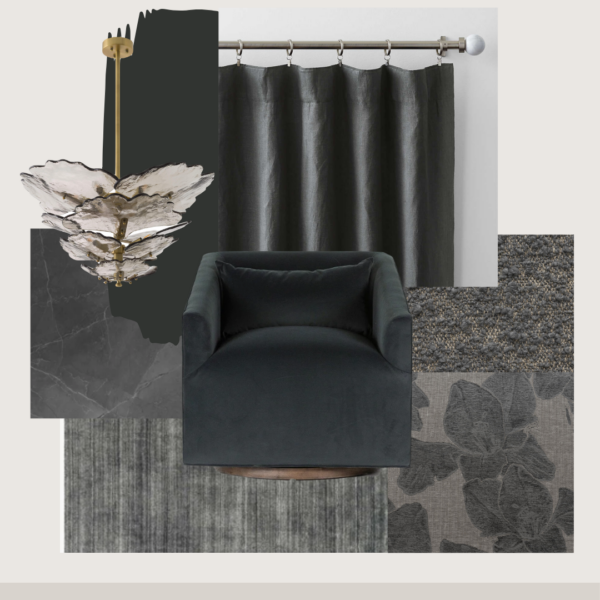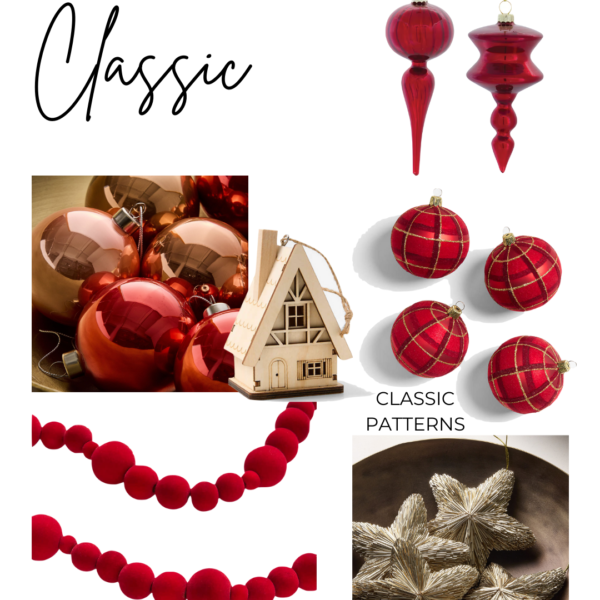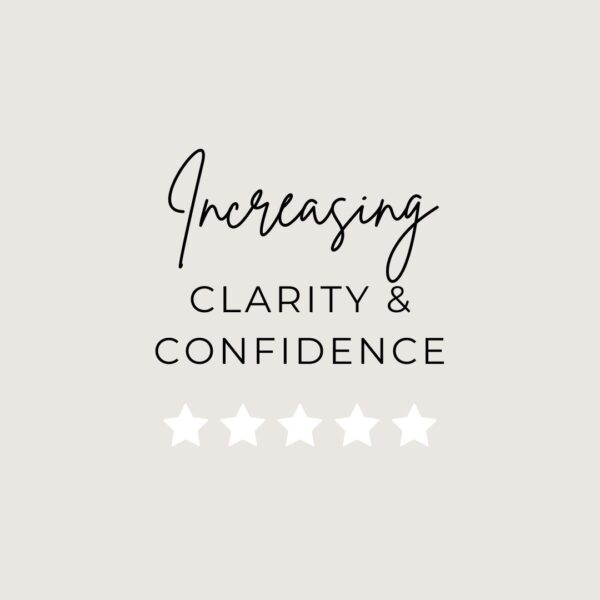Today we are diving into the details of our recently completed small modern home interior.
It’s no secret that the cost of living, and the rise of minimalist design trends, have shifted the way people are living.
I currently live in a small space and let me tell you, it forces you to get creative and think outside of the box.
So, let’s explore some of the design features we utilized in our small modern home interior project that maximized the small space.
Entry
This small modern home interior featured a front door and back entry with adjacent closets at both entries. Due to back lane parking, the back entry was technically more the front entry. In addition, only one closet was required to house coats and shoes. We added shelving and a recycling center inside the back entry closet creating more functional storage space. This led us to incorporate…
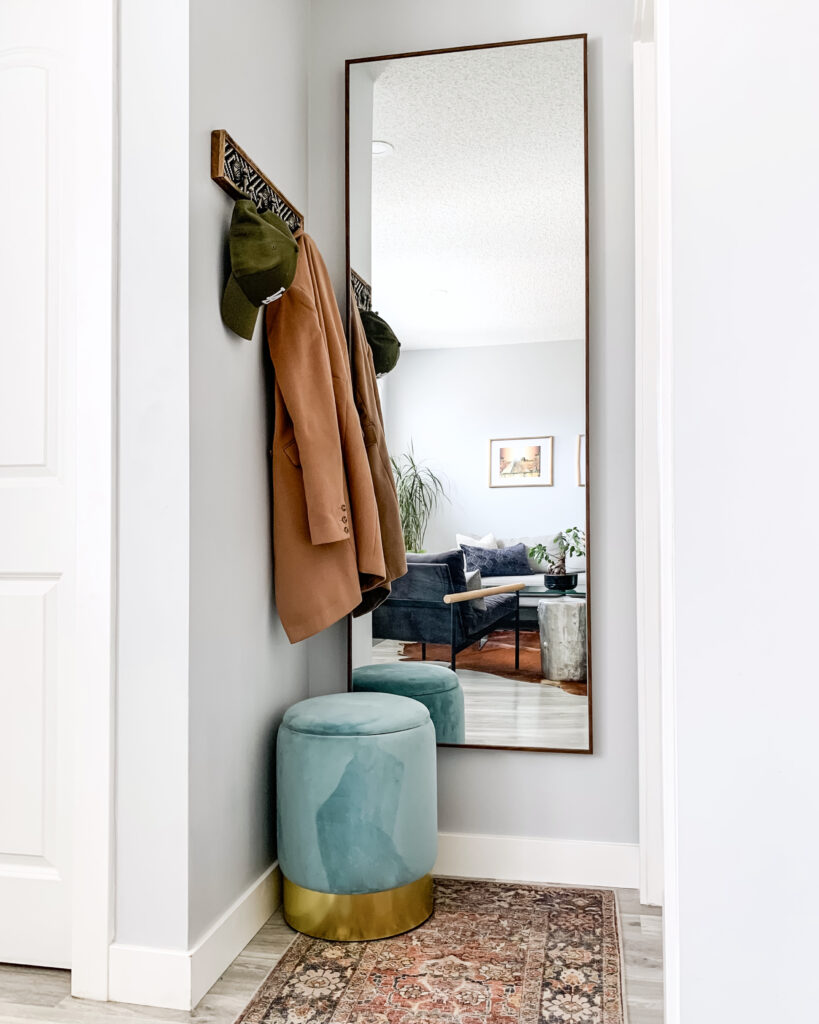
VERTICAL STORAGE
Since the back entry was the main point of coming and going, we installed wall hooks so a few seasonal coats and accessories could be hung here to grab easily instead of walking back through the home to the front entry closet. The hooks gave the best of both worlds – functional storage at the front and back of the home.
MULTI-FUNCTIONAL FURNITURE
We incorporated a multi-functional ottoman at the back entry to serve two purposes:
- A place to sit and put on your shoes and
- Additional storage – the seat comes off to allow for storage inside
The ottoman was the perfect piece here, it is small, easy to move around, plush enough to sit on and added a needed pop of colour to break up the overall grey and blue space.
MIRRORS
To bring it all together, we installed this walnut-framed full-length mirror. The mirror serves double duty here as well. Functionally, it allows for last-minute fit checks 😉 But also reflects light and creates the illusion of more space. The reflection of the adjacent sitting room makes the overall space appear larger than it is.
This entry space may be small, but it is functionally very mighty. 💪🏻 Let’s move on to the adjacent Sitting Room.
Sitting Room
This home featured a basement media space large enough to house a sectional and TV, so the upstairs Living Room turned into the Sitting Room where we focused on maximizing seating for entertaining. This led us to incorporate…
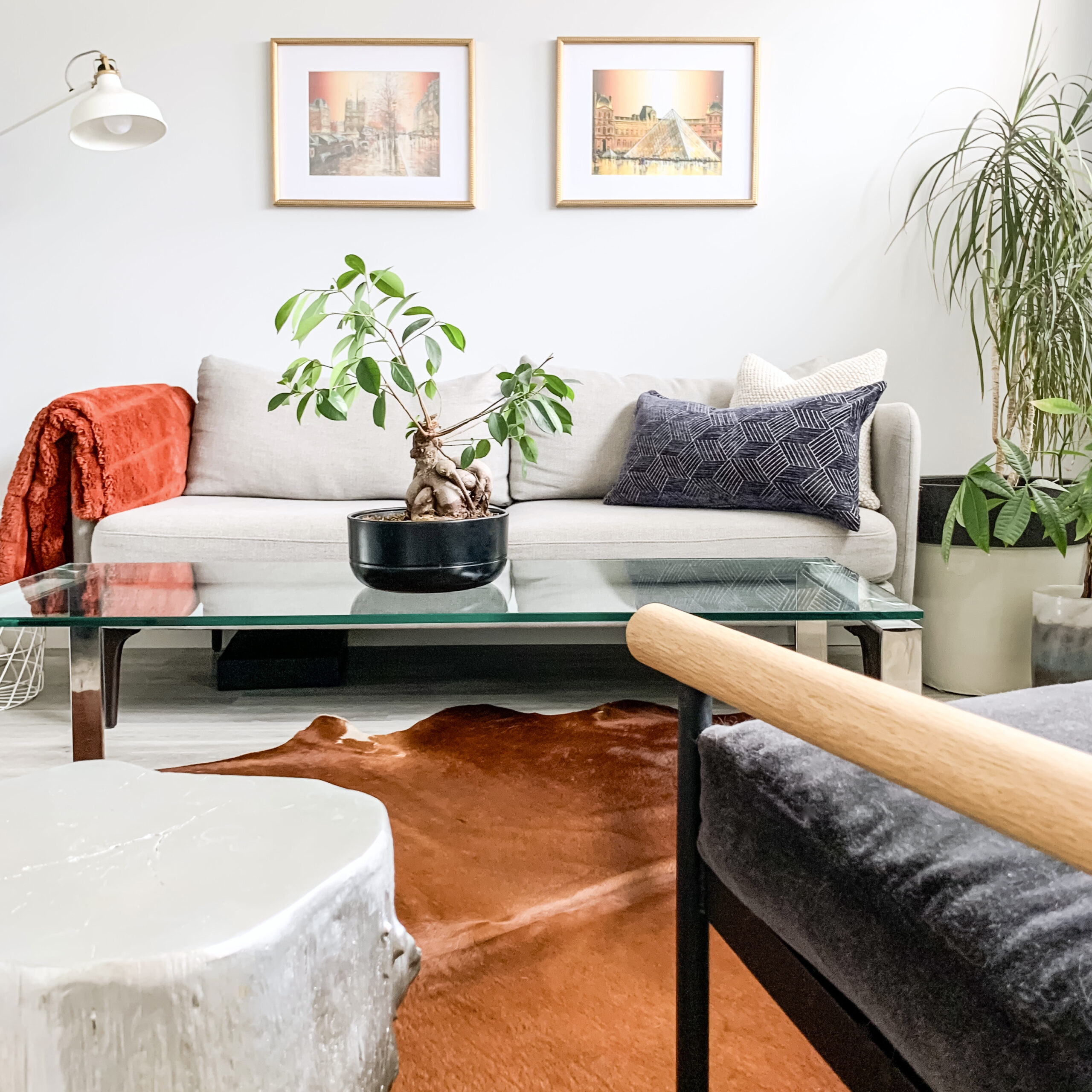
AIRY & LIGHTWEIGHT FURNITURE
We incorporated furniture in this space that was visually lightweight with less mass, lower profile, and an overall airier vibe.
The rectangular glass coffee table provides a place to put down your glass of vino, cocktail, or beer from both the sofa and two adjacent occasional chairs but is also airy and reflective providing the illusion of more space.
Both occasional chairs match and have a lighter visual weight with their metal frames.
We anchored the seating arrangement over the rug to add color and interest. Since the whole main floor of this space was open plan, we utilized area rugs and feature lighting to anchor spaces making them appear visually separate even though they were all together.
INDOOR PLANTS AND GREENERY
To finish it off we incorporated indoor plants to add a touch of greenery. The impact of strategically placed plants can be overlooked, but they add beautiful color and depth to a space. Not only that, but they also improve air quality and create a calming atmosphere. They made a big impact in this space!
We love the overall lounge vibe of the sitting room space now let’s move on to the Dining Room.
Dining Room
In the Dining Room, we instantly saw a way to get the most out of the small space. The back wall was well-defined with two adjacent perpendicular walls that were deep enough to house additional storage. We added two budget-friendly cabinets but changed out the hardware to make them feel special. Then we made a few more changes…
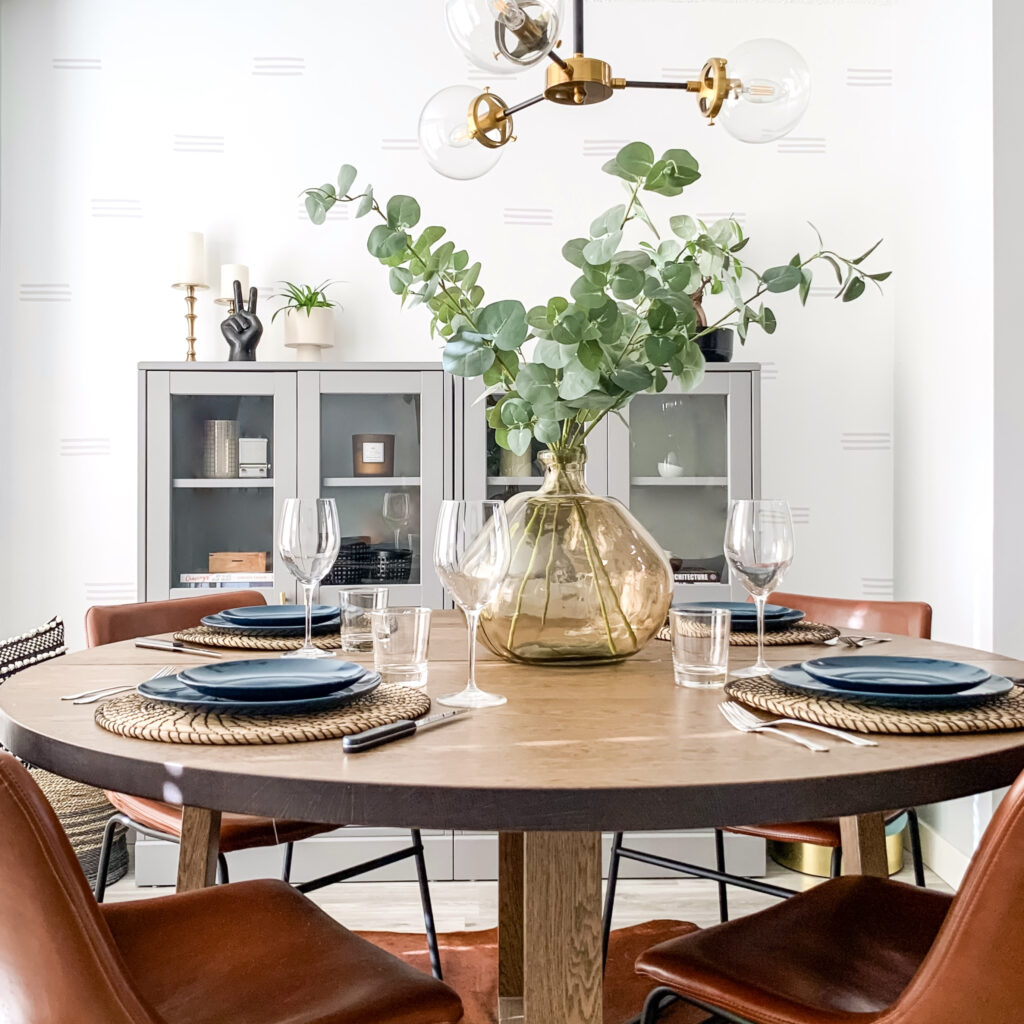
FEATURE LIGHTING
This room originally featured a really lovely ceiling boob light, not exactly the vibe that we had in mind for the space 😊, so we switched it out to a (budget-friendly!) chandelier that encompassed the modern aesthetic of the small modern home interior.
Once again, this lovely fixture does double duty, functionally adding light to the space while also creating a visual anchor. We love an open plan but one of the challenges it proposes is how to make spaces feel cohesive yet separate. A pendant or chandelier is a relatively easy way to define a space, it brings the light down closer to eye level and provides a visual anchor for the space while also contributing to the overall aesthetic and look and feel.
ACCENT WALLS
We couldn’t stop thinking about the well-defined back wall in the space. It was screaming for something more and we couldn’t deny the opportunity.
So, we painted the wall white to add contrast and added decals. So why decals over wallcovering? First and foremost, budget was a driving factor, and it was simply a heck of a lot more cost-effective. Second, decals are not a permanent install which made sense in this instance.
We opted for a subtle approach with the design because of the size of the space. Anything too busy or bold would make the space feel even smaller. We wanted to add interest without overwhelming the space. The white wall makes the space feel even more expansive even with the decal details.
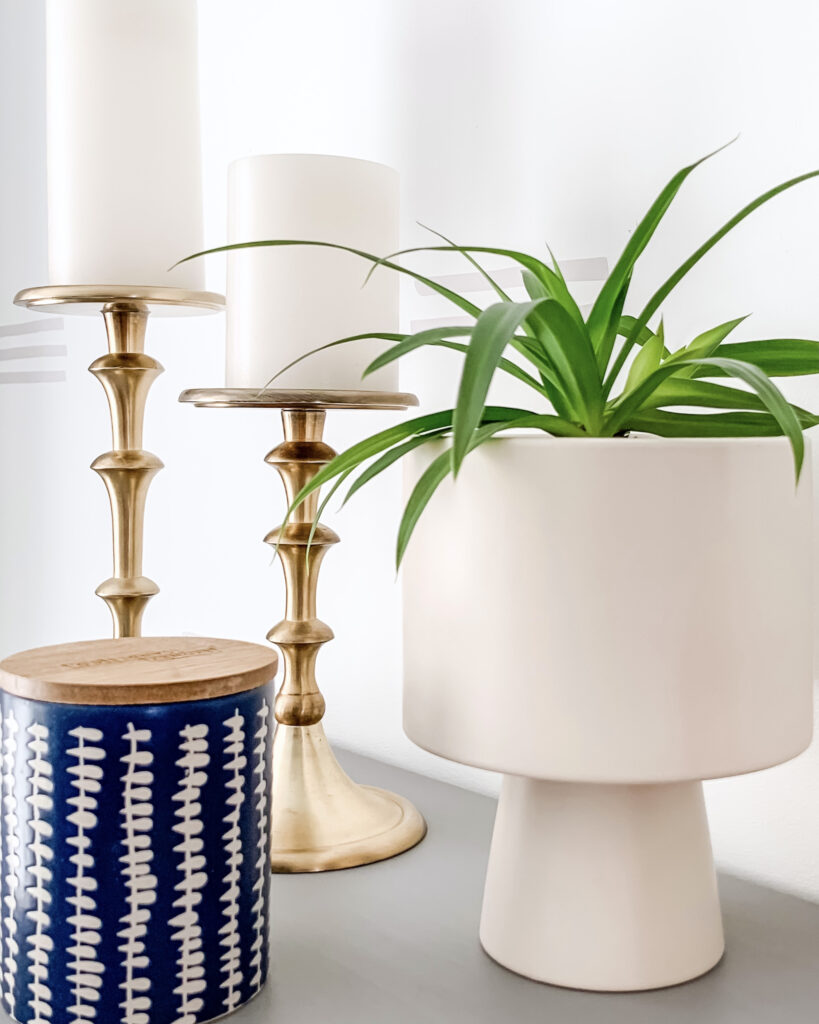
FURNITURE WITH ORGANIC SHAPES
Finally, we added the Dining Table. We knew the table needed to float in the center of the room, so we opted for a round table.
The warmth of the wood and the cognac chairs perfectly contrast against the cooler grey and blue base finishes.
In a small space organic shapes are your friend. Round anything is going to work better than harsh angles or square corners in a small space – organic shapes are simply easier to move around and feel like they take up less space.
Wrapping Up: Small Modern Home Interior
So, there you have it! Some more background and insight into how we ended up where we landed with our small modern home interior project.
As a fellow small home dweller, I hope this gives you some insight and inspiration and hope that your small space can work with you and not against you.
At Lyndsay Bragg Design, we don’t just design; we craft solutions that harmonize aesthetics, functionality, and cost-effectiveness to ensure a space (no matter the size!) does what it needs to do for you.
Cheers!

Are you struggling with how to get the most out of your space? On a budget? We got you! Get in touch today.
